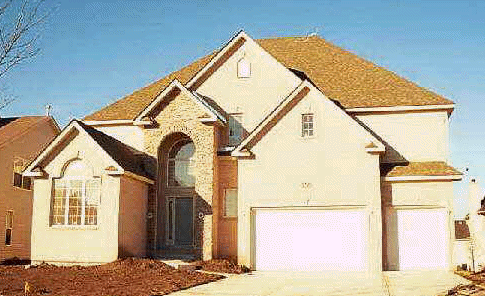Harmony Grove
3,950
Square Feet-plus lookout basement

This elegant 5 bedroom, 4.5 bathroom residence, with lookout basement, 3 car garage, and brick & stone facade is now under construction. Architectural features include tray ceilings, a 2 story foyer, a cathedral living room ceiling, 2 story family room with cast stone fireplace and wet bar, which can be overlooked by the large upstairs hallway. Oversized kitchen features a large island, custom raised panel cabinetry, stainless steel appliances, large picture windows, and a large breakfast area with bay. The study/den, with a full private bath, can be a 5th bedroom. Master suite includes 2 large walk-in closets and a sitting room with a tray ceiling. The master bath includes his and hers vanities, a 4' x 6' custom 2-head shower room with seats, and a genuine Jacuzzi brand whirlpool tub. Trim package is upgraded to include oversized casings, fluted casings, dentil moldings, corbels, columns and much more! The lookout basement has 9' ceilings plus a full bath rough-in. Heating and air conditioning is 2 zone. Includes our unparalleled standard features package.
All information is subject to errors and omissions. Pricing and other information is subject to change without prior notice.